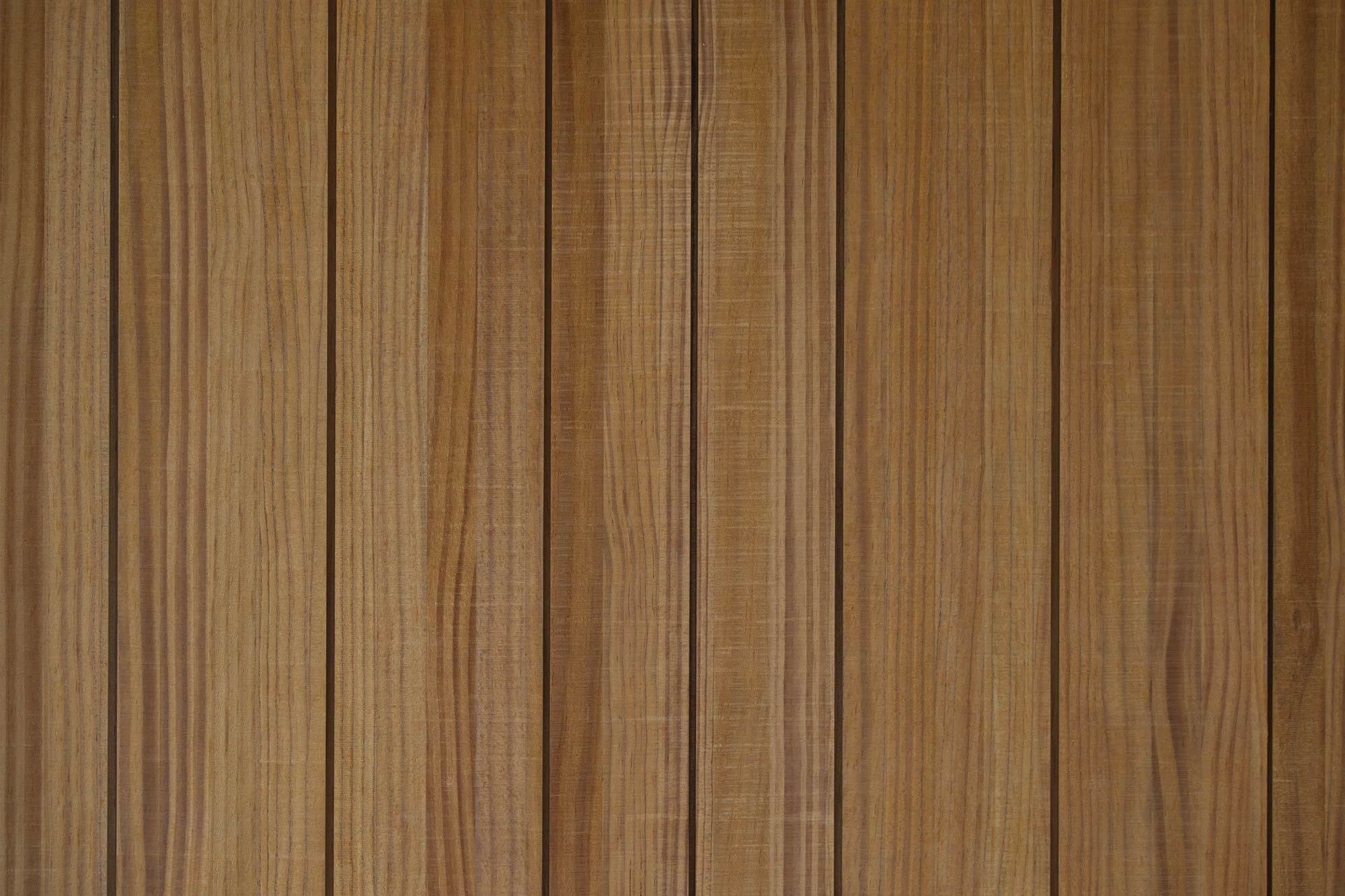
25m2 compact floor plan. 6.1m x 4.2m
Architecturally designed.
1 Bedroom, ideal for granny flat or studio.
Ample of storage
Desk/ study nook.
Large eaves to prevent solar gain and overheating.
Can be customised to suit personal requirements.
Origin Low Energy construction option.
*Please note all plans and images are subject to change during the detailed design process.
All module layouts and cladding/ materal selections are fully customisable.
All images, designs and layouts are copy right to Origin architecture Ltd

The Hideout is an excellent addition to your property whether you are looking for a granny unit, visitors accomodation or even a home office/ gym space, the plan is fully adaptable to your needs.
The modern clean look of the Hideout would look great on any property. The large open sliding doors open the internal space to the outdoors, the sleek slimline ensuite provides a modern bathroom solution. With ample of storage space and study nook the Hideout can be fully customised to your needs.

How much would the Hideout cost?
The cost of a build can vary significantly due to a multitude of factors. Things like site conditions, the extent of internal fit-out, kitchen and bathroom specifications, and the foundation type all play a role.
The good news is that our designs are incredibly flexible and can be tailored to suit your site, budget, and personal preferences. After our initial meeting, we'll work together to find ways to adjust the design to meet your budget and get the results you're looking for. We follow a design and build process, which means we collaborate closely with our builder from the outset to ensure that the design aligns with your expectations. So, let's chat and figure out the best way to make your project a reality.


