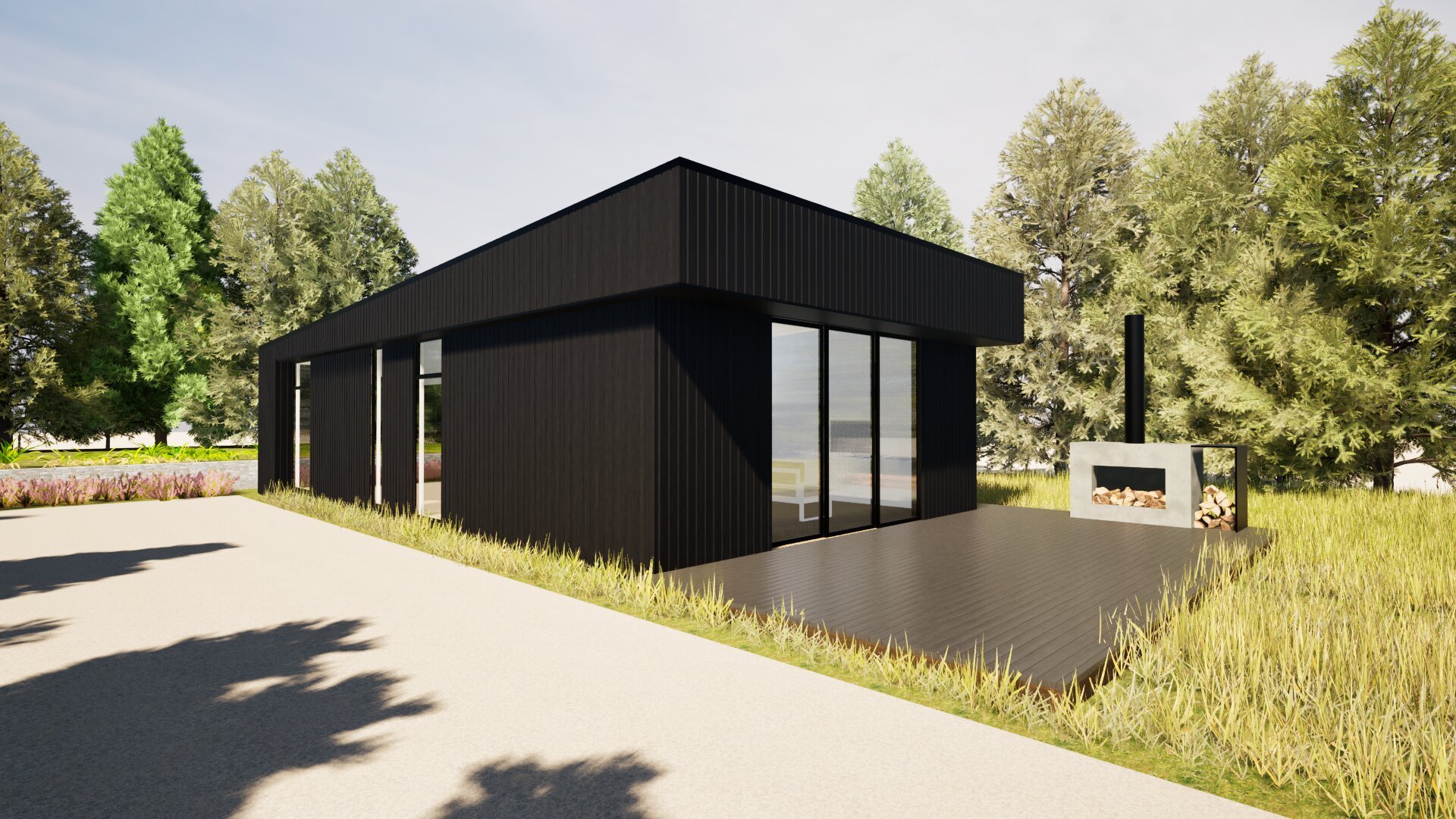
70m2 Energy Efficient Minor Dwelling.
70m2 compact floor plan. 11.6m x 6.0m
Architecturally designed by Origin Architecture Ltd.
Formance SIP panel construction.
Generous sloped ceiling height 2.4m at lowest to 3.0m in Living area.
High performance construction detailing.
2 Bedrooms with wardrobes.
Open plan living and kitchen.
Large sliding doors to connect with outdoors. Decking and fireplace optional.
Modern layout with large bathroom.
Can be customised to suit personal requirements. (cladding preferences and interior finishes)
PRICE ON APPLICATION
All images, designs and layouts are copy right to Origin architecture Ltd ©

Introducing the Origin Energy-Efficient 70m² Minor Dwelling—a harmonious blend of classic aesthetics and contemporary, sustainable living. This thoughtfully designed residence features a timeless gable roof, exuding traditional charm while embracing modern architectural principles.
Innovative Layout
Within its 70m² footprint, the dwelling offers:
Two Generous Bedrooms: Designed to provide ample space and comfort, ensuring restful retreats for occupants.
Open-Plan Living Area: Seamlessly integrating the kitchen, dining, and lounge spaces, fostering a sense of openness and fluidity—ideal for both relaxation and entertaining.
To personalise your home, all claddings and colours are fully customisable, allowing you to tailor the exterior to reflect your unique style and preferences.
Energy-Efficient Construction with SIPs
Embracing sustainability, this dwelling utilises Structural Insulated Panels (SIPs)—a high-performance building system known for:
Enhanced Thermal Performance: SIPs provide superior insulation, leading to reduced heating and cooling costs and a more comfortable indoor environment.
Expedited Construction: The prefabricated nature of SIPs allows for quicker assembly, potentially reducing on-site construction time by up to 50% compared to traditional methods.
Environmental Benefits: SIPs contribute to a tighter building envelope, minimising air leakage and enhancing overall energy efficiency
In line with the New Zealand Government's recent amendments, constructing minor dwellings up to 70m² is now more straightforward. These changes permit the building of such homes without the need for building consents, provided they meet specific criteria, including:
A simple, single-storey design with a maximum floor area of 70m².
Construction carried out or supervised by licensed building professionals.
Compliance with the New Zealand Building Code.
These regulations aim to simplify the process, making it more accessible for homeowners to add minor dwellings to their properties.
Please note, while the national regulations have been updated, local council rules may still apply.
Embrace the opportunity to expand your living space with the Origin 70m² Minor Dwelling Home—a perfect fusion of classic elegance and modern functionality.
-
Stage 1- Feasibility
In this stage we get the ball rolling on your project.
Initial meeting to discuss your brief and budget.
Investigation into your site.
Identify site constraints and council limitations.
We place the building platform on the site to ensure it fits.
We get a better understanding of consents and consultants required.
-
Stage 2- Developed Design
This is the fun part where we start to adjust the design to suit your needs.
Plan adjustments made
Introduction to our in house interior designer for interior review.
Claddings confirmed
Overall design agreed.
Consents and consultants confirmed.
Pricing updated with your Origin Home Builder to ensure budget is being met.
-
Stage 3 Detailed Design
Upon sign off of your developed design we move onto preparing the detailed design ready for council consent approval.
Consent documentation
Upon consent approval your build can commence.
Your Origin Home Builder will provide you with an updated quote for the project and contract.
-
Interior Design
An Origin interior designer will work with you throughout the project to offer a bespoke service based on your needs, this includes:
Hard and soft furnish scheduling.
Kitchen, scullery, bathroom, laundry design.
Wardrobe and storage design.
Finishes selection.

