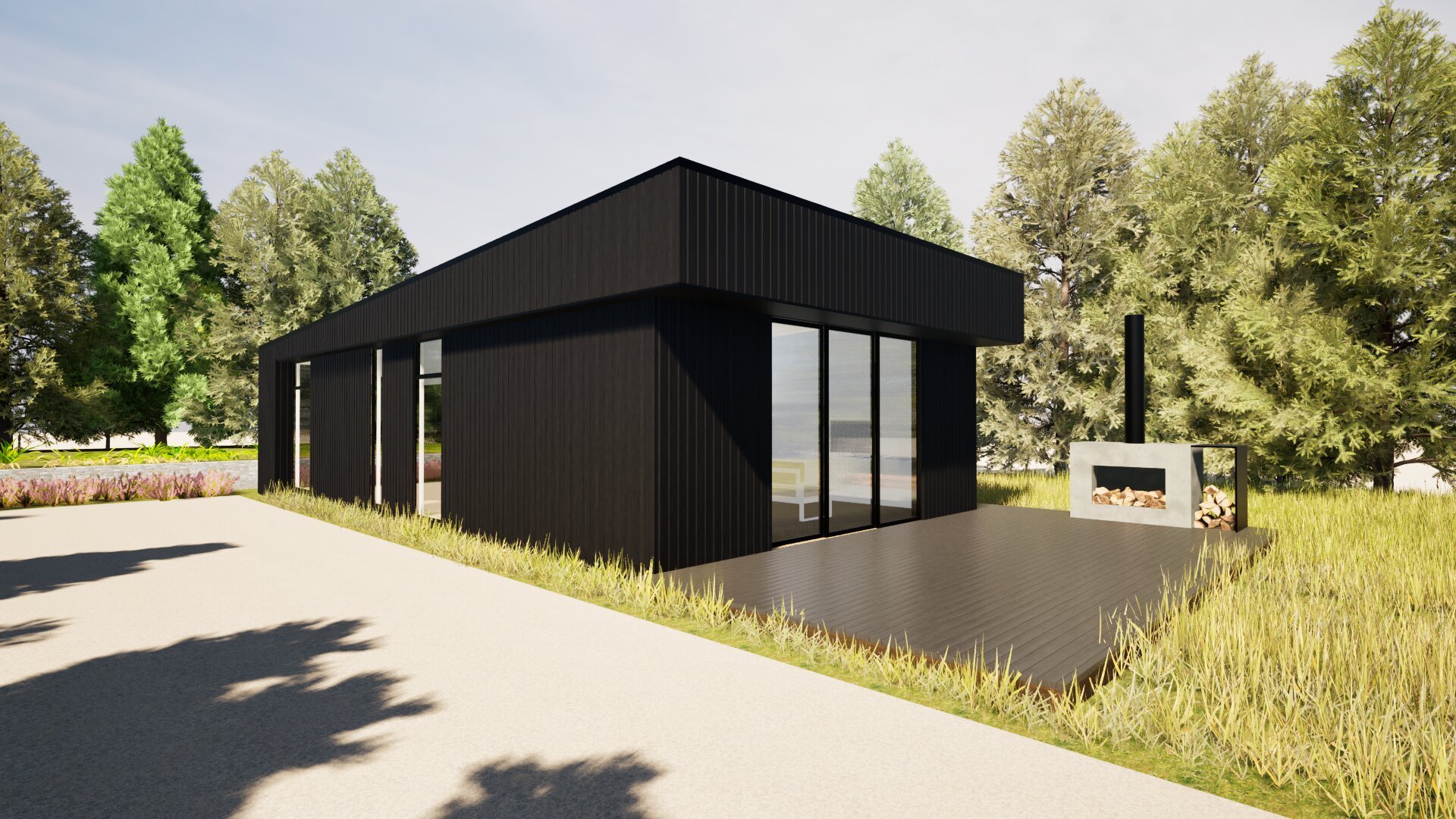New Government Rules Make it Easier to Build 70m² Minor Dwellings – Here’s What You Need to Know
New Zealand’s updated planning rules have made it significantly easier for homeowners to build 70m² minor dwellings and granny flats on their properties—offering a flexible and affordable way to add value. These changes are opening new doors for homeowners across the country who want to make the most of their land.
At Origin Architecture, we specialise in small home design, and we’re proud to offer two architecturally designed solutions that fit within the new guidelines: the Origin 70m² Minor Dwelling and the Low-Energy SIP Panel 70m² floor plan. Both options offer smart, efficient layouts and modern design, tailored to New Zealand lifestyles.
What Are the New 70m² Building Rules in NZ?
Under the updated regulations, minor dwellings up to 70 square metres can now be built without resource consent in many parts of New Zealand, as long as they meet basic planning controls such as setbacks and height limits.
This rule change means it’s now easier than ever to:
Add a granny flat for extended family
Create a home office or guest house
Invest in a small rental property for passive income
Downsize while remaining on your own land
These minor dwellings offer flexibility, affordability, and long-term value, especially when designed to a high standard.
The Origin 70m² Minor Dwelling – Smart Architecture, Small Footprint
Our Origin 70m² Minor Dwelling is designed to make small living feel spacious and sophisticated. This two-bedroom home features:
Open-plan living, dining, and kitchen
Full bathroom and laundry
Seamless indoor-outdoor flow
High-quality finishes and detailing.
Explore the full design here: Origin 70m² Minor Dwelling
Low-Energy SIP Panel Homes – A Sustainable Option
Our 70m² SIP Panel minor dwelling offers a modern approach to sustainable small housing. Using Structural Insulated Panels (SIPs), this design provides:
Superior insulation and airtightness
Lower heating and cooling costs
Greater comfort year-round
Reduced environmental impact
Ideal for those looking for a sustainable home in New Zealand, this energy-efficient option also aligns with long-term value creation through lower ongoing running costs.
Learn more here: Low-Energy SIP Panel 70m² Plan
The Benefits of Smaller Homes in NZ
The demand for smaller homes in New Zealand is growing. Whether due to rising land prices, changing family dynamics, or sustainability concerns, many homeowners are choosing compact home designs for their lifestyle benefits.
Benefits of a smaller footprint:
Lower construction costs
Easier maintenance
Energy efficiency
Smarter use of space
Opportunity to retain more outdoor area
Adding a minor dwelling to your property can also increase property value significantly—especially if it’s well designed and meets modern standards.
Why Choose Origin Architecture?
Origin Architecture is a boutique architectural studio based in New Zealand. We specialise in:
Custom architectural services for small homes and minor dwellings
Integrated interior design for cohesive spaces
Sustainable building design, including SIP panel construction
A highly personalised, client-focused process
We understand the nuances of local council rules, and we design with both your immediate needs and long-term property value in mind.
Ready to Build a 70m² Minor Dwelling?
Whether you're exploring ideas or ready to move forward, we're here to help. Contact Origin Architecture today to talk through your site, goals, and how we can bring your minor dwelling project to life with exceptional design and care.



