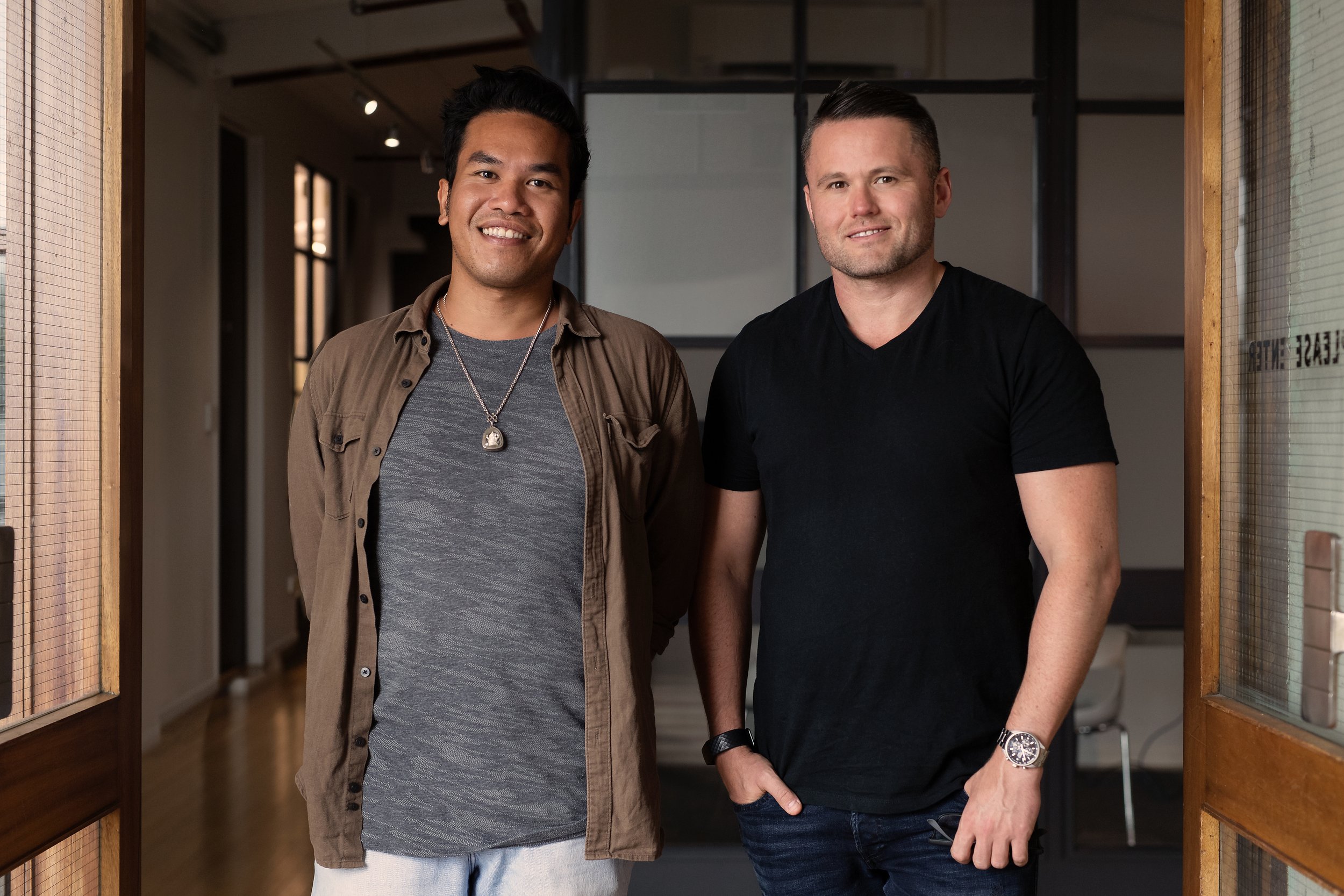
Our Process
With over two decades of residential design expertise, Origin brings you a streamlined and effective process that puts you in control of your budget from the very beginning, ensuring the success of your project.
Stage 1: Meet and Greet
Let's kick off your project with a face-to-face meeting. During this initial discussion, we'll delve into your project's unique requirements and develop a comprehensive brief. We'll also provide a detailed overview of the upcoming process, discuss your budget, and conduct an initial review of your site to identify any potential constraints. From here, we'll help you select the ideal design and outline the next steps.
Following this meeting, we'll provide you with an estimate of fees, following our straightforward staged approach. This estimate will encompass consultant fees, council charges, and any other additional costs.
Stage 2: Site Profile
Once your brief is crystal clear, and your design is chosen, we'll embark on a comprehensive site investigation. This step enables us to determine the project's feasibility, including the optimal building placement, bulk considerations, and any factors such as town planning, flood risks, and drainage. This detailed understanding paves the way for a smoother process, helps us identify the necessary consultants, and ensures we meet council requirements.
This stage also involves a feasibility study and site survey, both handled by Origin.
Stage 3: Pre-design, Preliminary Costing
With confidence in the site and design, we move forward with preliminary cost assessments from our quantity surveyor. Ensuring the project aligns with your budget is crucial at this stage. We highly recommend involving a builder, and we're happy to recommend trusted builders. Origin will also engage an engineer for preliminary engineering insights and a drainage engineer to provide initial reports.
Stage 4: Developed Design
Now that your budget is on track, we proceed to the developed design stage. Here, we fine-tune layouts and offer customisation options, including selecting external cladding, internal finishes, and landscape design. You'll receive a comprehensive set of developed design drawings for review and final approval. These drawings can also be shared with the quantity surveyor and builder to minimise changes during the construction phase and, if needed, can be used for resource consent applications.
Stage 5: Detailed Design
We're now prepared to develop the construction and technical design necessary for council approval, demonstrating compliance with the NZ building code. This package includes a full set of drawings and specifications for council review and the quantity surveyor and builder's final cost assessments. Engineers will provide structural design, drainage plans, and any other required documentation from additional consultants.
Stage 6: Construction
With council approval secured, it's time to break ground! Origin provides on-site assistance to the builder, offering guidance and information as needed to meet council requirements and address any requested changes.
At Origin, our process is designed for your project's success from start to finish, ensuring a smooth and efficient journey from concept to completion.






